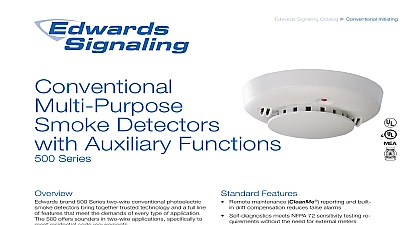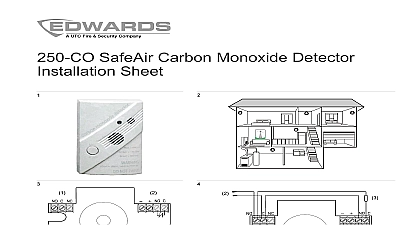Edwards Install Sheet, 280B Series Heat Detectors

File Preview
Click below to download for free
Click below to download for free
File Data
| Name | edwards-install-sheet-280b-series-heat-detectors-2651807439.pdf |
|---|---|
| Type | |
| Size | 663.02 KB |
| Downloads |
Text Preview
EDWARDS SYSTEMS TECHNOLOGY INC FL 941 739 4300 FAX 941 753 1806 CT 203 699 3000 FAX 203 699 3075 SOUND CANADA 519 376 2430 FAX 519 376 7258 CANADA 905 270 1711 FAX 905 270 9553 temperature rate of rise temperature rating at spacing see Note A 50 ft 15.2 m distance from wall see Note B 25 ft 7.6 m detectors have one normally open contact rated as follows 3.0 A at to 125 Vac 1.0 A at 6 to 24 Vdc 0.3 A at 125 Vdc and 0.1 A at Vdc A Maximum detector coverage has been determined by UL to detection time equal to sprinkler devices spaced at 10 ft 3 m 100 sq ft area on a smooth ceiling 15 ft 9 in 4.8 m high ceilings can adversely affect detection time In some instances detection may be obtained by reducing the spacing between B Maximum distance shown is from any wall partition or ceiling extending down more than 12 in 305 mm instructions Mounting using exposed installation wiring remove either or both for wire entrance from the plate as required see figure the side of the plate marked SURFACE MOUNTING facing fasten the plate to the surface by installing two 8 wood screws supplied or other suitable fasteners through either the inner or pair of surface mounting holes in the plate the installation wiring either through the center hole in the plate when the wiring is concealed or through the openings the side of the plate when the wiring is exposed Connect the wiring the detector install the detector Align the arrows on the mounting plate and on detector base seat the detector on the plate and turn the detector until it locks in place remove the detector Insert the tip of a screwdriver into the slot in the side of the detector base see applicable illustration for location of slot lift the locking finger of the plate and turn the detector counterclockwise until it can be from the plate Series Heat Detectors of four surface holes section A to remove for electrical mounting of section to D remove for box mounting of four electrical mounting holes in in of two for of exposed wiring This device will not protect life against fire and smoke life safety is a factor the use of smoke detectors is device does not contain a built in signal device will not operate without electrical power This device does contain battery backup It should be electrically supervised with backup at the panel rate of rise feature may be subject to reduced sensitivity over Annual testing of the rate of rise operation is recommended to the latest issue of NFPA 72 or CAN ULC S536 for application inspection and maintenance requirements Refer to the latest of NFPA 72 CAN ULC 524 M86 and Canadian Electrical Code 1 Section 32 for proper installation requirements diagram Detector resistor Refer to the wiring diagrams provided with the control panel for panel connections and end of line resistor value and testing requirements for maintenance and testing of heat detectors are in the latest edition of NFPA 72 Chapter 7 inspections tests maintenance The standard requires that initial installation all restorable heat detectors rate of rise must be tested immediately after installation periodic testing for restorable heat detectors rate of rise two or more detectors on each initiating circuit should be at least yearly Different detectors should be selected for test so that all detectors are tested within five years Sheet Series Heat Detectors 3100341 REV 1.0 2 LAC max amb LAC du taux la fixe et fixe recommande Voir la Remarque A 50 pd 15,2 m maximale du mur Voir la Remarque B 25 pd 7,6 m les d poss un contact normallement ouvert et de 3,0 A pour 6 125 Vcc de 1,0 A pour 6 24 Vcc de A 125 Vcc de 0,1 A 250 Vcc A La protection maximale d d a d LAC comme celle qui pr un temps de detection que procurent des dispositifs extincteurs d install 10 3 m l de l surface de 100 pd carr sur un plafond lisse 15 pd et 9 pc 4,8 m de haut Un plafond plus peut affecter le temps de d Dans certains cas on peut une d plus pr en diminuant la distance qui s d Voir la plus r version de la norme d syst d incendie CAN LAC S524 M86 chaptire des thermiques B La distance maximale illustr est depuis la cloison d ou la projection du plafond s plus de 12 pc 305 mm le bas installation en saillie le c externe est apparent retirer l ou l des pr pour l des fils sur la plaque Le c de la portant l MONTAGE EN SAILLIE vers l fixer la plaque la surface au moyen de deux bois n 8 non fournies ou d attaches appropri l ou l des paires de trous de montage int ou de la plaque passer le c par le trou centrale lorsque le c est ou par les ouvertures lat si le c est apparent les fils au d comme installer le d Aligner les fl sur la plaque de et sur la base du d appuyer le d contre la puis le tourner vers la droite jusqu ce qu se v en enlever le d Ins la lame d tournevis dans la fente qui se trouve sur le c de la base du d voir de la fente sur la figure de montage applicable la languette de verrouillage de la plaque de montage et le d vers la gauche jusqu ce qu puisse le retirer de plaque des quatre trous montage en saillie lat A B retirer pour la fixation la bo des deux de lat D pour fixation sur la bo des quatre trous pour sur bo po po des deux pour du c apparent EN GARDE Ce dispositif ne prot pas la vie contre le feu et fum Auand la suret de la vie est un facteur l utilisation des de fum est recommand dispositif ne contient pas de signal sonore int dispositif ne fonctionne pas sans alimentation Ce ne contient pas de batterie de secours Il devrait surveill par un panneau avec batterie de secours caract de thermov peut sujet perdre sa au fils des ans Un test annuel pour la thermov recommand Se r


