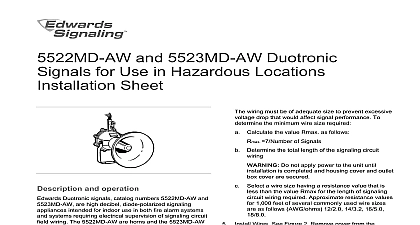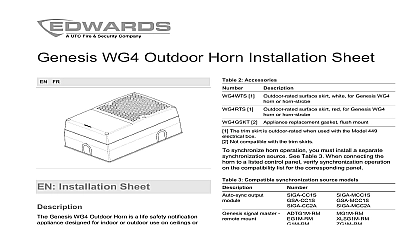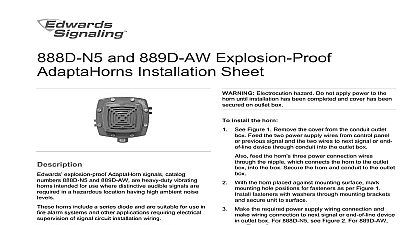Edwards Installation Instructions Catalog Series 1504 and 1505 Door Holders

File Preview
Click below to download for free
Click below to download for free
File Data
| Name | edwards-installation-instructions-catalog-series-1504-and-1505-door-holders-4085972163.pdf |
|---|---|
| Type | |
| Size | 1.05 MB |
| Downloads |
Text Preview
Series 1504 and 1505 Flush Wall Mount Door Holders Installation Sheet VAC DC operation Connect power field wiring to terminals 24V AC DC and COM the electromagnet assembly to the cover bracket with the two 10 7 8 in screws provided Figure 3 2 Terminal block Installation Sheet 1504 and 1505 Series are flush wall mount door holders for use with single All are UL and ULC Listed and FM approved and wire in accordance with applicable codes standards such as NFPA 70 National Electrical Code 72 National Fire Alarm Code and 80 for Fire Doors and Fire Windows and or other regulations applicable the country and locality of installation and in accordance with authorities jurisdiction install the device Figure 1 and Table 1 locate the intersection of Dimension X and Y Dimension Z is shown at the intersection in the gray area If dimension X or Y is not shown on the chart extrapolate Dimension i e if X 7 and Y 30 Z 27 5 8 27 5 8 27 1 4 2 Z 27 9 16 Mount a single gang outlet box not supplied vertically on the horizontal line and 5 in from the top of the door The outlet box must be able to withstand a maximum holding force of pounds X and Y intersect in the blank area in Table 2 do not install the box The plate and electromagnet cannot be aligned with these dimensions 1 Locating the door holder 3 Mounting the electromagnet assembly assembly mounting Armature assembly must be mounted vertically Figure 4 to obtain correct with the electromagnet install the device a 5 32 in Allen wrench turn the contact plate adjusting screw 5 and 6 counterclockwise to loosen the contact plate the transfer marking points in the armature mounting holes 4 locate the two mounting holes in the door hold the contact plate against the magnet open the door and press against the transfer points on the armature base Mount the armature assembly using one of the following methods Thru bolt mounting Figure 5 Center punch the two holes at the points in step 3 and drill 5 16 in diameter through the door Distance the center points should equal 1 3 4 in Thru bolt mounting is recommended for standard 1 3 4 in hollow hollow core or composite type wood doors the armature assembly with the contact plate adjust screw facing to the door as shown in Figure 5 using 2 1 4 20 2 in screws For 2 in doors use two 1 4 20 2 1 4 in bolts assembly mounting The combined projection of the 1504 series door holder is 3 7 16 in and combined projection of the 1505 series door holder is 2 7 16 in install the device the mounting brackets 2 pieces in the outlet box with the field below the bracket Figure 3 To prevent electrical shock ensure power is disconnected field wiring through conduit earth ground continuity in accordance with applicable codes and authorities having jurisdiction to Figure 2 and connect as instructed below VAC operation Connect power field wiring to terminals marked AC and COM 2013 UTC Fire Security All rights reserved 4 3100537 REV 04 REB 07FEB13 Surface concealed mounting Figure 6 Measure two points for 1 8 in drilled 1 2 in on center equidistant from each marked point Center the holes and drill 1 8 in diameter 1 1 4 in deep Install the mounting plate using the two 10 1 1 2 in screws provided Surface concealed mounting is not recommended for hollow metal core or composite type wood doors the holes for the concealed mounting plate in the armature base with pins on the concealed mounting plate Secure the armature assembly the contact plate adjust screw facing down to the door by tightening set screw the contact plate against the electromagnet The contact plate must centered and lie flat against the magnet to ensure sufficient holding Tighten the contact plate adjusting screw until the plate is firm but not Do not over tighten the contact plate alignment and adjust if necessary the door closer to exert 3 pounds of force when the door is open and and magnet are in contact the electromagnet and check operation The unit will not operate without electrical power 4 Mounting the armature assembly 5 Thru bolt mounting Cat Series 1505 shown 6 Surface concealed mounting Cat Series 1504 shown 1 Specifications no VAC 60 Hz VDC VAC 60 Hz VAC 60 Hz VDC VAC 60 Hz 2 Dimension chart in inches mm Dimension of door width 660 660 711 711 7 8 759 813 7 8 759 813 864 864 914 914 965 965 1016 1016 1067 1067 7 8 1114 5 8 1159 7 8 1114 5 8 1159 5 8 651 5 8 702 5 8 752 3 4 806 3 4 857 3 4 908 3 4 959 3 4 1010 3 4 1060 5 8 1108 3 8 1153 1 4 641 1 4 692 1 4 743 3 8 797 1 2 851 1 2 902 3 8 949 1 2 1003 1 2 1054 3 8 1102 1 4 1149 5 8 625 3 4 679 3 4 730 7 8 784 838 889 940 1 8 994 1 8 1045 1092 7 8 1140 3 4 603 7 8 657 711 1 8 765 1 4 819 3 8 873 3 8 924 1 2 978 5 8 1032 1 2 1080 3 8 1127 3 4 603 635 1 4 692 3 8 746 1 2 800 3 4 857 7 8 911 965 1016 1067 7 8 1114 3 4 552 610 1 4 667 1 2 724 3 4 781 838 1 8 892 1 4 946 3 8 1000 3 8 1051 3 8 1102 508 1 2 572 635 3 8 695 3 4 756 813 1 4 870 1 2 927 5 8 981 5 8 1032 1 2 1080 1 4 463 533 1 2 597 660 1 2 724 7 8 784 1 8 841 3 8 899 5 8 956 5 8 1006 5 8 1057 3 4 476 5 8 549 3 8 619 686 3 8 746 3 4 806 1 8 867 1 2 927 5 8 981 3 4 1035 1 2 572 1 2 648 1 8 714 5 8 778 1 8 841 5 8 905 7 8 962 1016 1 4 667 737 5 8 803 1 4 870 1 2 927 5 8 981 not install outlet box if X and Y intersect in this blank area armature and electromagnet cannot be aligned 3 4 756 1 2 826 7 8 886 1 8 943 3 4 705 5 8 778 838 3 8 899 3 8 797 7 8 860 4 3100537 REV 04 REB 07FEB13 Fiche D 2 Bornier appareils des s 1504 et 1505 sont des dispositifs montage mural con pour retenir une seule porte Tous les mod sont UL et ULC et approuv FM et raccordez le c conform tous les codes et normes p ex publications NFPA 70 National Electrical Code 72 National Alarm Code et 80 Standard for Fire Doors and Fire Windows et ou tout r applicable dans le pays et la localit o a lieu l ainsi exigences des autorit comp monter l partir le la Figure 1 rep l des dimensions X et Y dans le 2 La dimension Z correspond la valeur indiqu cette dans la partie gris Si la dimension X ou Y ne figure pas dans le tableau la dimension Z par extrapolation ex si X 7 et Y 30 Z 27 5 8 27 5 8 27 1 4 2 Z 27 9 16 une bo de sortie de format simple non fournie verticalement sur central horizontal et 5 po du haut de la porte


