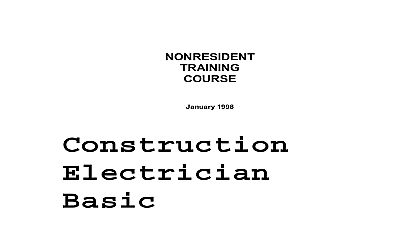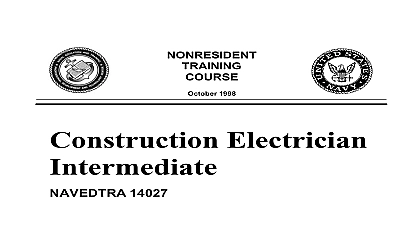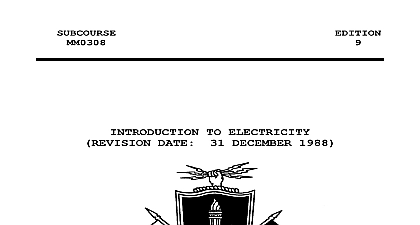CONSTRUCTION PRINT READING

File Preview
Click below to download for free
Click below to download for free
File Data
| Name | construction-print-reading-6912583470.pdf |
|---|---|
| Type | |
| Size | 10.21 MB |
| Downloads |
Text Preview
SUBCOURSE PRINT READING OF SUBCOURSE Army scientific advancement places an ever increasing demand on the technical capabilities of its The technical know how of greater numbers of troops must be improved through training Each is obligated to keep abreast of this progress Construction print reading is a key skill for technical Fortunately a formal education is not essential for achieving proficiency in this important subject the of correspondence courses such as this can provide the essential skills CONTENT subcourse is designed to include all printed material necessary for the subcourse in this single booklet subcourse consists of five lessons and an examination as follows 1 Principles and Methods Architectural Drawings Utilities Drawings Heating Air Conditioning and Refrigeration Drawings Bills of Materials TO STUDY credit hours are allowed for this subcourse format of this subcourse is designed to facilitate student self pacing and eliminates the necessity of each lesson for grading Each lesson consists of a text study assignment review questions and answers a number of self test exercises based on the lesson objectives intended to test your comprehension of that lesson completing study of the lesson you should answer the self test questions in the space provided then check the correct answers A comparison of your answers with those given by the U S Army Engineer School will indicate your knowledge and understanding of the material presented IMPORTANT NOTICE PASSING SCORE FOR ALL ACCP MATERIAL IS NOW 70 DISREGARD ALL REFERENCES TO THE 75 REQUIREMENT 1 AND METHODS OBJECTIVES ASSIGNMENT Attached Memorandum completion of this lesson n Principles and Methods you should be able to accomplish the following in the topic areas Line Conventions Interpret the established line conventions and symbols used on engineering drawings Projections Explain the principles of orthographic projections perspective drawings and isometric Orthographic Drawings Describe the fundamentals of orthographic drawings and how they are used to Special Views List and describe the various special views used to supplement an orthographic drawing sections and auxiliaries Reproduction of Construction Prints List and explain the different methods used to reproduce construction Construction Print Format Describe the format of a construction print Fundamentals of Interpretation Interpret simple orthographic drawings by relating them to the isometric of the objects objects MEMORANDUM I Meaning of Lines A picture is worth a thousand words Man used pictures as a means of communication for years It would be almost impossible for an or an inventor to describe the size and shape a simple object without a drawing of some kind example if an engineer designed a simple object as that shown in the engineer sketch in figure it would be difficult to convey his idea to the who is to fabricate the object without a to show the shape size and location of the A working drawing of the object is also shown figure 1 1 Drawing or sketching universal used by engineers technicians and skilled Whether this drawing is made freehand or the use of drawing instruments mechanical it is needed to convey all the necessary to the individual who will fabricate and the object whether it be a building ship or mechanical device 1 1 Engineer sketch compared to working drawing CONVENTIONS order to include all the necessary information a drawing in a meaningful manner different types weights of lines are used to represent the features the object The meaning of a line with certain has been standardized and will be the on any drawing These line conventions must understood in order to read drawings The line most often encountered in construction are described below and shown in figure 1 2 in figure 1 3 Visible Lines A heavyweight unbroken is used for the primary feature of a drawing For of objects this line convention represents edges the intersection of two surfaces or the limit that is visible from the viewing angle of drawing This line is often called the outline Hidden Lines A medium weight line of spaced short dashes represents an edge the of two surfaces or the surface limit is not visible from the viewing angle of the Center Lines A thin light line composed alternate long and short dashes of consistent length called a center line It is used to signify the center a circle or arc and to divide an object into equal or parts Dimension Lines A solid continuous line in arrowheads at each end Dimension are broken only to permit writing in dimension construction drawings the dimension lines are The points of the arrowheads touch the The dimension is expressed in feet and on architectural drawings and in feet and fraction of a foot on engineering drawings which mark of Extension Lines Extension line is a thin unbroken line that is used to indicate the of the dimension lines The extension line the visible lines of an object when it is not to draw a dimension line directly between visible lines There is always a small space the extension line and the visible line Leaders A leader is a thin light line with an arrowhead that is used to indicate part or feature to which a number note or other refers Phantom Lines A medium weight line of long dashes broken by two short dashes is a phantom line and indicates one of three the relative position of an absent part an position of a part or repeated detail which not drawn Stitch Lines A medium line made of short evenly spaced and labeled used to indicate or sewing Break Lines A thin light line interrupted a z shaped symbol The break line indicates that object has been shortened to save space on the The true length is indicated by the specified The short break line convention with shape and material figure 1 4 and that part of the object has been cut away to section detail or hidden features Cutting Plane Lines A pair of short heavy with arrowheads projected at 90 degrees the cutting plane when a drawing includes a view Letters AA BB etc are usually at the arrowheads to identify the section view arrowheads show the viewing direction of the view Where necessary the section lines may connected by a line of short heavy dashes the exact path of the cutting plane Section Lines When a drawing includes a the surface or surfaces which are in the plane are indicated by section lines When object sectioned is all one material the section are usually closely spaced parallel lines of thickness Where different materials are different section conventions are used to between them 1 2 Line conventions 1 2 Continued 1 4 Short break conventions type of line is used to represent concealed features such as an edge the intersection of two surfaces or a limit of an object not visible from a certain viewing angle para 1 2 b fig 1 2 QUESTION 1 QUESTION 2 it is not convenient to draw a dimension line directly between the visible lines of an object it becomes to indicate the extent of the dimension lines by extending the visible lines What type of line is used to the visible lines para 1 2 e fig 1 2 features are shown by using the hidden line convention which is a medium line with short evenly extension line is a thin unbroken line which is used to extend visible lines para 1 2 e fig 1 2 II Projections Views and Dimens


