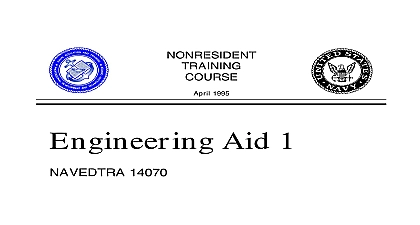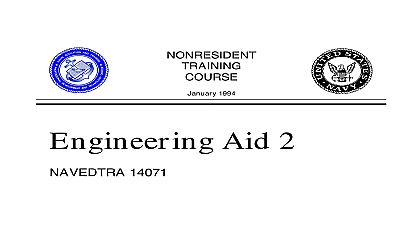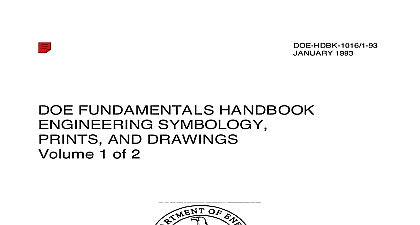ENGINEERING AID 3

File Preview
Click below to download for free
Click below to download for free
File Data
| Name | engineering-aid-3-0965823417.pdf |
|---|---|
| Type | |
| Size | 18.69 MB |
| Downloads |
Text Preview
NONRESIDENT 1995 Aid 3 14069 STATEMENT A Approved for public release distribution is unlimited the words and are used sparingly in this course to communication are not to be gender driven or to affront or against anyone STATEMENT A Approved for public release distribution is unlimited OFFICER SAUFLEY FIELD ROAD FL 32509 5237 4 J u n 96 2 p e c i f i c I n s t r u c t i o n s a n d E r r a t a or r a i n i n g M a n u al AID BASIC h i s e r r a t a s u p e r s e d e s a l l p r e v i o u s e r r a t a N o a t t e m p t h a s b e e n m a d e t o i s s u e c o r r e c t i o n s f o r e r r o r s i n y p i n g p u n c t u a t i o n a n d s o f o r t h t h a t d o n o t a f f e c t t e c h n i c a l c c u r a c y o r r e a d a b i l i t y M a k e t h e f o l l o w i n g c h a n g e s a ge 3 h a n ge e p l a ce o r m s C e n t e r w i t h A v i a t i o n u p p o r t O f f i c e N a v a l P u b l i c a t i o n s a n d e p l a c e f i g u r e 3 1 4 w i t h f i g u re 1 4 A B e p l a ce D O D S T D 1 O O C w i t h M I L e p l a c e f i g u r e 5 1 2 w i t h f i g u r es 1 1 a n d 5 12 e p l a c e f i g u r e 7 2 2 w i t h f i g u r es 2 1 a n d 7 22 e p l a c e c a p t i o n i n f i g u r e 1 4 2 0 i t h S a m p l e f i e l d n o t e s f r o m r o s s s e c t i o n l e v e l i n g a t f i r st h r e e s t a t i o n s s h o w n i n f i g u r e 4 1 7 e p l a c e 1 2 0 0 3 7 w i t h 3 7 1 2 0 0 e p l a c e 8 0 0 5 0 w i t h 5 0 8 00 11 19 7 17 4 19 4 28 4 28 FORMATS format is the systematic space of required information within the drafting This information is used to identify process and drawings methodically Standard sizes and formats military drawings are arranged according to Engineering Drawing Practices and 1006 1 Policy and Procedures for Project and Specification Preparation With the of specific local command requirements and MIL HDBK 1006 1 are your for preparing SEABEE drawings of the documents applicable to these have recently been revised and updated in to gain like information and to share uniformity form and language within the Naval Construction and between DoD organizations Other factors are the current widespread use of copies of both conventional and drawings and exchange of SIZES drawing sheet sizes are used to facilitate reproduction handling and uniform filing produced from standard size drawing sheets easily assembled in sets for project stick files and readily be folded for mailing and neatly filed in letter size or legal size folders Filing drawings folding blueprints will be covered later in this manual format sizes for drawings shown in 3 14 view A are according to ANSI Y14.1 3 14 for preparing horizontal and vertical margins sizes and finished drawing format 5 11 method of extending to top view projection lines 5 12 standard arrangement of views in a six view third angle multi view projection always lies in the plane of the drafting surface and not require any rotation Notice that the front right left side and rear views line up in direct horizontal the minimum number of views necessary to an item The three principal views are the top and right side The TOP VIEW also called a in architectural drawings is projected to and on an image plane above the front view of the The FRONT VIEW ELEVATION should the most characteristic shape of the object or its natural appearance when observed in its or fixed position The RIGHT SIDE VIEW is located at a right angle to the front top views making all the views mutually OF VIEWS Views should be on the paper in such a manner as 7 23 joint for a wall joint between wall and with a keyway 7 24 joint for a bridge 7 22 of a contraction joint to shrinkage of the concrete Atypical dummy joint fig 7 22 is usually formed by cutting depth of one third to one fourth the thickness of the Some contracting joints are made with no filler with a thin coat of paraffin or asphalt and or other to break the bond Depending on the extent local temperature joints in reinforced concrete slabs be placed at 15 to 25 ft intervals in each direction Joints 7 25 joint for a floor slab expansion might cause a concrete slab to because of temperature change expansion joints called isolation joints are required An expansion is used with a pre molded cork or mastic filler to sections from each other thus allowing room expansion if elongation or closing of the joint is Figures 7 23 7 24 and 7 25 show joints for a variety of locations Expansion may be installed every 20 ft FORMS structural concrete is made by placing called CASTING plastic concrete into enrolling in this self study course you have demonstrated a desire to improve yourself and the Navy however this self study course is only one part of the total Navy training program Practical schools selected reading and your desire to succeed are also necessary to successfully round a fully meaningful training program COURSE This self study course is organized into subject matter areas each containing learning to help you determine what you should learn along with text and illustrations to help you the information The subject matter reflects day to day requirements and experiences of in the rating or skill area It also reflects guidance provided by Enlisted Community Managers and other senior personnel technical references instructions etc and either the occupational or standards which are listed in the Manual of Navy Enlisted Manpower Personnel Classifications Occupational Standards NAVPERS 18068 QUESTIONS The questions that appear in this course are designed to help you understand the in the text In completing this course you will improve your military and professional knowledge it can also help you study for the Navy wide advancement in rate examination If you are and discover a reference in the text to another publication for further information look it up Edition Prepared by Andres M Embuido Reynaldo N Azucena and Gary L Davis Revision Michael R Mann by EDUCATION AND TRAINING DEVELOPMENT TECHNOLOGY CENTER Logistics Tracking Number Creed am a United States Sailor will support and defend the of the United States of and I will obey the orders those appointed over me represent the fighting spirit of the and those who have gone me to defend freedom and around the world proudly serve my country Navy team with honor courage commitment am committed to excellence and fair treatment of all Mathematics and Units of Measurement Drafting Equipment Drafting Fundamentals and Techniques Process Drafting Geometric Construction Drafting Projections and Sketching Wood and Light Frame Structures Concrete a


