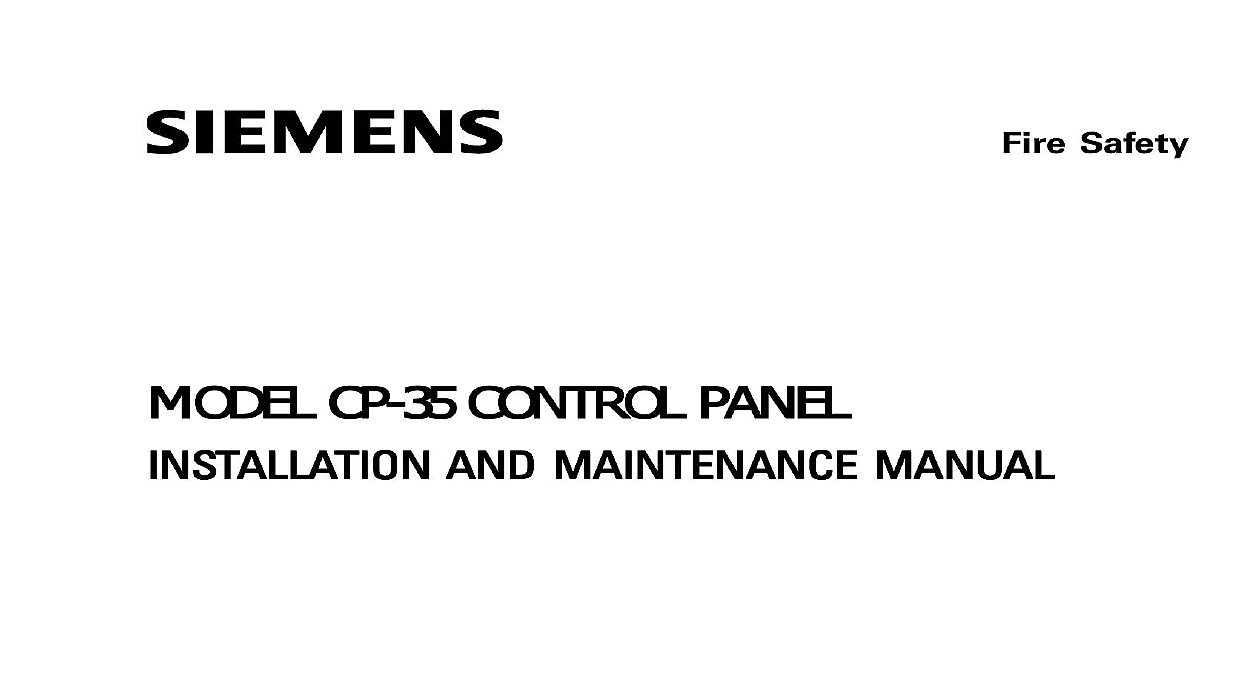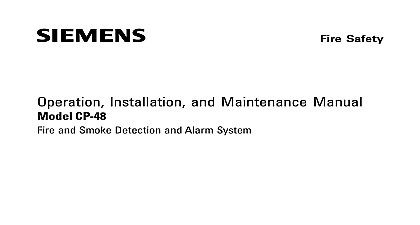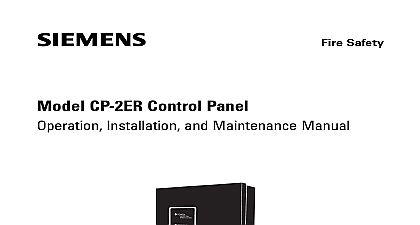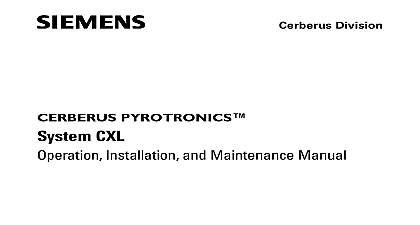Siemens CP-35 Operation & Installation Manual

File Preview
Click below to download for free
Click below to download for free
File Data
| Name | siemens-cp-35-operation-installation-manual-2506834719.pdf |
|---|---|
| Type | |
| Size | 1.54 MB |
| Downloads |
Text Preview
Fire Safety CP CP CP CP CP 35 C C C CONONONONONTRTRTRTRTROLOLOLOLOL P P P P PANELANELANELANELANEL C MAINTENANCE MANU MAINTENANCE MANU MAINTENANCE MANUALALALALAL AND MAINTENANCE MANU MAINTENANCE MANU Building Technologies Inc Fernwood Road Park New Jersey 07932 315 085063 20 Building Technologies Ltd Kenview Boulevard Ontario L6T 5E4 CN WIRING MUST BE DONE AS DESCRIBED BELOW TO OBTAIN AND PROPER SYSTEM OPERATION Earth ground the System 3 enclosure see the latest edition of National Electrical Code for methods Conduit ground NOT adequate Separate all wiring for initiating i e detectors manual etc from all other wiring in System 3 enclosure INSULATE ALL CABLE DRAIN WIRES any conduit or other earth electrical box including in the System 3 enclosure Connect shield cable drain wire ONLY the SPECIFIED location inside the 3 enclosure Earth ground all conduit runs the installation additional wiring information to this manual or call Building Technologies Inc Support Department at 1 View of CP 35 Power Supply PS 35 Modules Selected AND WIRING System 3 depends to a great reliability of the SIEMENS upon proper installation of the control panel modules associated equipment and wiring These instruc outline the requirements for a satisfactory installation completion of each detail provides an automatic and control system that is dependable and gives operation terminals for the Control Panel are shown the WIRING DIAGRAM in the centerfold The wiring for a typical system with control panel and is shown in Figure 3 TYPICAL SYSTEM WIRING terminals for the individual modules are shown the Operation and Installation Instructions sheet pro with each of the modules questions regarding the equipment or installation be directed to the Siemens Building Technologies Technical Support Group the Control Panel Enclosure 2 fasten the control panel enclosure to a shock vibration free surface in a clean dry area It should mounted with the top of the enclosure approximately feet above the floor The location should ensure that control panel is easily visible and readily accessible for Leave sufficient room to open the door should be in accordance with national and local for fire alarm circuits Use the knockouts provided AC supply power use No 14 or larger AWG 600V wire up the module frame assembly by the straps provided the end of the wiring channels Do not place hands the modules as the circuitry may be damaged the module frame assembly in the enclosure secur it to the studs with the 5 16 inch nuts provided Do not overtighten nuts do not use ratchet wrench as the studs can be broken if force is applied Requirements CP 35 is designed to operate from the 24 VDC out provided from the Model PS 35 power supply Con from the CP 35 to the power supply is made by a harness assembly PS 35 power supply operates from a 120 volt 50 60 three wire grounded neutral power source The power must be connected directly through separate or fuses to the line side of the main power for the building No other equipment may be sup from these separate circuitbreakers or fuses Wire run continuously from the AC power source to the input terminals Refer to the WIRING DIAGRAM the Control Panel and Power Supply the system power supply PS 35 in the upper right corner of the enclosure It occupies three module Immediately to the left is the CP 35 Control Panel two modules together occupy the entire top tier the BC 35 charger transfer module is used place it below the power supply module in the second tier using Battery Extender Module BE 35 and Meter MM 35 place them to the left of the BC 35 and use interconnecting cable between them and the CP 35 Figure 3 system modules may now be placed adjacent to the battery associated module and connected to CP 35 at via the JA 24 plug and harness assembly Subsequent may then be placed to fill up the second tier and the third etc the connections between adjacent modules with the plug and harness assembly Make connections modules of different tiers using the JA 24 cable assembly The module supervision circuit is by installation of the JS 24 JS 64 or JS 98 return cable assembly from the unused bus of the last module in the system to terminal 41 the CP 35 Enclosure EA 31 EA 32 EA 33 EA 35 in 25.4 cm in 35.56 cm in 52.07 cm in 56.83 cm in 62.23 cm in 78.74 cm in 83.50 cm in 88.95 cm in 39.37 cm in 132.08 cm 7 8 in 136.84 cm in 142.24 cm in 66.04 cm 2 Mounting Dimensions of Conduit Boxes Shielded Cable local installation codes require an outlet box see the appro Installation Instructions for the correct box to use with that Where local codes permit the detectors may be wired limited energy shielded cable Control Panel enclosure and all detector and alarm circuit must be properly grounded Insure that all conduit makes electrical contact between the control panel and outlet boxes ground shielded cable at the control panel only Initiating Circuit Wiring Zone Modules ALL WIRING MUST COMPLY WITH LOCAL AND CODES FOR INITIATING DEVICE CIRCUITS All initiating circuits are rated power limited and should be in accordance with applicable codes The minimum wire size permitted is 18 AWG All wiring should be in a continuously grounded conduit where permissible in approved 300V shielded limited cable such as Model LEC When shielded cable is used without conduit terminate wiring shields at each device box junction box etc However if the device box is already by another means such as being mounted to a structure the wire shields should be continuous should not be attached to the box in question The shields in all cases should be continuous and at the point of origin cid 151 at the control panel for Multiple initiating circuits within the same cable or conduit not have to be individually shielded The maximum line resistance of a Class B circuit wires is 36 ohms for standard initiating circuits and ohms if at least one detector has a relay using 4 wire Class A supervised initiating cir the total zone initiating circuit resistance be no more than 36 ohms cid 151 9 ohms per line For with relays a total of 20 ohms is allowed For resistance information refer to the latest edition of National Electric Code or contact the manufacturer of wire in question T tapping and parallel branching are not allowed on circuits Every base except the last one will have set of incoming and one set of outgoing wires The wire interconnecting the devices is continuously su and when the ZU 35 type modules are used be terminated with an EOL device 50 capacitor with the Control Panel The EOL device may be directly in Series 3 or Series 4 bases When large units are used as the last detector on the zone cir mount the EOL device to an EL 30 31 EOL device assembly Be sure to observe polarity when the EOL device Refer to the label on the If the EOL device is installed incorrectly the circuit may indicate a constant alarm condition For four wire Class A type connection the of line device is installed at the module Figure 3 Some alarm initiating devices such as manual sta


