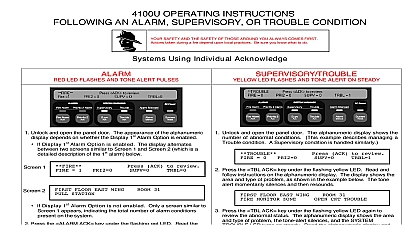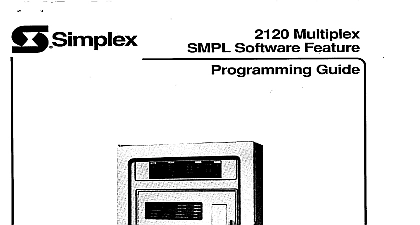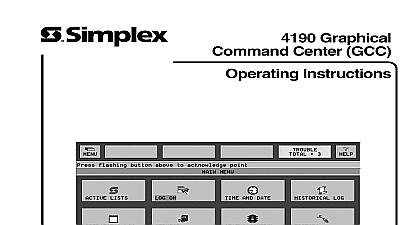Simplex 4190 GCC Screen Order Writing Guidelines

File Preview
Click below to download for free
Click below to download for free
File Data
| Name | simplex-4190-gcc-screen-order-writing-guidelines-8327510649.pdf |
|---|---|
| Type | |
| Size | 760.72 KB |
| Downloads |
Text Preview
Overview GCC Screen Order Writing publication defines the procedure for order entry of the Graphic Command GCC screen portion of a 4190 network order The procedures in this must be followed to provide complete customer order information the Applications Engineering department This publication does not include Easel based Color Graphic systems or 4190 this Publication following topics are covered in this publication Page File Number and GCC Node Number DXF Files Copy Drawings Legend Sheet Conventions and Operations Screens 2000 Simplex Time Recorder Co Westminster MA 01441 0001 USA specifications and other information shown were current as of publication and are subject to change without notice B is possible to book an order for GCC screens without specifications However order is processed until all of the following information is received by Engineering The six items below are each described in detail this publication Network File Number and GCC node number One AutoCAD DXF file for each GCC screen ordered One hard copy drawing A or B size for each GCC screen ordered One hard copy symbol legend drawing showing the icons used on the GCC screens A summary sheet that lists all color graphic screens in the order they are to appear on the screen menu List the screen numbers DXF file names and screen titles A system operation sheet A system operations sheet is necessary only if the operation is other default or special control functions are required File Number and GCC Node Number on Existing Systems submitting an order to headquarters please specify the network file and the GCC file number node number The entire network directory and all files in it must also accompany the order The latest field are needed to link point information to the GCC node s There is no way to merge two network files Any necessary must be made at headquarters when the screens are If changes are made in the field they should be relayed headquarters If not the field will have to make the changes again the headquarters screen and network download is done disks submitted with the equipment order must be marked with both order file numbers If no changes are made to the network file in the field instruct Engineering to use the archived file rather than submitting the files for New Systems at the order is for a new network which is currently being processed at please specify the order number which contains the 4190 8121 screen addition The order number of the 4190 8800 Network must also submitted DXF Files DXF Files AutoCAD Line to Table 2 for AutoCAD line types and their mappings that are supported the Graphics Import Utility GCC screens for new systems must be submitted in AutoCAD R12 DXF The DXF files must be broken down into individual graphic screens at branch level Table 1 as a general guideline for the number of screens required for a job 1 Device Count Estimation Count Feet Per Screen Device Count Square Feet Per Screen Device Count Square Feet Per Screen Device Count Square Feet Per Screen are no dedicated screen title areas Any screen titles must be part of the screen background The only entities that should be on the DXF file the screen title and the drawing background as it is to appear on the GCC Limit the entities to 2,500 per screen to provide optimum performance 2 Supported AutoCAD Line Types DOC Style Style Other Solid Lines five AutoCAD line types have a duplicate when converted to GCC software on next page DXF Files Continued AutoCAD Line following AutoCAD entity types are NOT supported by the 4190 Graphics Utility Settings Logo Saving Tip Mirrored Blocks User Defined Line Types User Defined Fonts Entities Dimensions Viewports Views Fonts to Fit Underlined Text Blocks with more than 512 entities Polylines with width convert with no width must be set to decimal with zero places to the right of the decimal Limits be set to 0,0 by 800,480 for GCC screens You can download an GCC default template from the FTP site under the directory of Drawings Use this template for creating the GCC and submitting to the owner The square in the lower left corner is the smallest you can make a touchable area or icon e g smoke heat pull travel key The smallest icon size is 16 X 16 pixels After submitting the screens to the owner you must make R12 DXF files the template border Download an AutoCAD LISP file from the site under the directory of LISP Programs file deletes the template border and makes the R12 DXF file for every in that directory The AutoCAD default subdirectory must contain all files to be converted into DXFs Start the LISP from a blank drawing Load the LISP and type to start it is optional to provide a bitmap file BMP for the customer logo The logo bitmap file can be used as the initial screen However bitmap are not to be used as background graphical screens to the completing the AutoCAD Screen information for all screens on the it is recommended that you complete a few screens and submit them to Engineering for approval An assigned engineer then reviews these and contacts the branch office with any questions or issues By a few initial screens you can possibly save many hours of labor and rework at the branch office DXF files can be zipped using PKZIP and to Applications Engineering via e mail or the Sales Engineering FTP site Copy Drawings Copy Drawings A or B size hard copy drawing must be submitted for each GCC screen Hard copies must show the screen walls background as well as the icons with the appropriate addresses next to each status icon In addition the screen number refer to the Sheet section of this and DXF file name on the hard copy drawing see Figure 5 The text lining the top of Figure 5 is information needed by Applications to the screens e g screen name device addressees and travel Legend Legend order must have a symbol legend attached indicating the symbols used on order Please refer to the attached example of a symbol legend Figure 1 file is available in AutoCAD DXF file format LEGEND DXF and on the Sales Engineering FTP site under the sub directory This DXF is properly scaled and shows the icons at size as they appear on the GCC screens Sheet Sheet 3 shows an example of a summary sheet Note that the Site Plan marked as the primary screen This means that the site plan is the first screen when the Graphics button is hit while in Runtime The site plan is the primary screen but the primary screen may be any screen you 3 Sample Summary Sheet Primary Name Title Site Plan Tower Building Riser Floor Sector A Floor Sector B Conventions and Operations section explains the default operation and conventions that are used to the GCC If you wish to make any changes to the default please supply written operation detailing the desired changes If the changes you request are possible you will be notified by Applications Engineering Conventions information below and in Figures 1 through 3 describe the standard used as defaults


