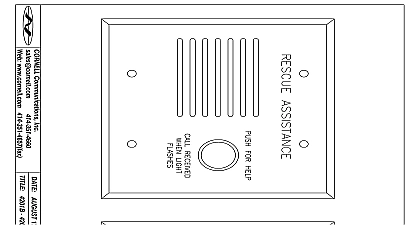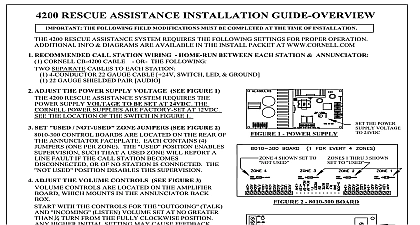Cornell Communications 2012 International Building Code

File Preview
Click below to download for free
Click below to download for free
File Data
| Name | cornell-communications-2012-international-building-code-2140865937.pdf |
|---|---|
| Type | |
| Size | 702.67 KB |
| Downloads |
Text Preview
2012 International Building Code MEANS OF EGRESS 1007 Accessible means of egress required Accessible means of egress shall comply with this section Accessible shall be provided with not less than one accessible means of egress Where more than one means of egress required by Section 1015.1 or 1021.1 from any accessible space each accessible portion of the space shall be by not less than two accessible means of egress Accessible means of egress are not required in alterations of existing buildings One accessible means of egress is required from an accessible mezzanine level in accordance with Section 1007.4 or 1007.5 In assembly areas with sloped or stepped aisles one accessible means of egress is permitted where the path of travel is accessible and meets the requirements in Section 1028.8 Continuity and components Each required accessible means of egress shall be continuous to a public way shall consist of one or more of the following components Accessible routes complying with Section 1104 exit stairways complying with sections 1007.3 and 1022 exit stairways complying with Sections 1007.3 and 1026 and serving a level other than the level of discharge Exterior exit stairways complying with sections 1007.3 and 1026 and serving levels other than the level of discharge Elevators complying with Section 1007.4 Platform lifts complying with Section 1007.5 Horizontal exits complying with Section 1025 Ramps complying with Section 1010 Areas of refuge complying with Section 1007.6 Exterior area for assisted rescue complying with Section 1007.7 Elevators required In buildings where a required accessible floor is four or more stories above or below a of exit discharge at least one required accessible means of egress shall be an elevator complying with Section buildings equipped throughout with an automatic sprinkler system installed in accordance with Section or 903.3.1.2 the elevator shall not be required on floors provided with a horizontal exit and at or above the levels of exit discharge buildings equipped throughout with an automatic sprinkler system installed in accordance with Section or 903.3.1.2 the elevator shall not be required on floors provided with a ramp conforming to the of Section 1010 Stairways In order to be considered part of an accessible means of egress a stairway between stories shall a clear width of 48 inches 1219mm minimum between handrails and shall either incorporate an area of within an enlarged floor level landing or shall be accessed from either an area of refuge complying with 1007.6 or a horizontal exit Exit access stairways that connect levels in the same story are not permitted as of an accessible means of egress The clear width of 48 inches 1219 mm between handrails is not required in buildings equipped with an automatic sprinkler system installed in accordance with Section 903.3.1.1 or 903.3.1.2 Areas of refuge are not required at stairways in buildings equipped throughout with an automatic sprinkler installed in accordance with Section 903.3.1.1 or 903.3.1.2 The clear width of 48 inches 1219 mm between handrails is not required for stairways accessed from a exit Areas of refuge are not required at exit stairways serving open parking garages Areas of refuge are not required for smoke protected seating areas complying with Section 1028.6.2 Building Code 2012 International Code Council 2011 The area of refuge are not required in Group R 2 occupancies Elevators In order to be considered part of an accessible means of egress an elevator shall comply with the operation and signaling device requirements of Section 2.27 of ASME A17.1 Standby power shall be in accordance with Chapter 27 and Section 3003 The elevator shall be accessed from either an area of complying with Section 1007.6 or a horizontal exit Elevators are not required to be accessed from an area of refuge or horizontal exit in open parking garages Elevators are not required to be accessed from an area of refuge or horizontal exit in buildings and facilities throughout with an automatic sprinkler system installed in accordance with Section 903.3.1.1 or Elevators not required to be located in a shaft in accordance with Section 712 are not required to be from an area of refuge or horizontal exit Elevators are not required to be accessed from an area of refuge or horizontal exit for smoke protected areas complying with Section 1028.6.2 Platform lifts Platform wheelchair lifts shall not serve as a part of an accessible means of egress except allowed as part of a required accessible route in Section 1109.7 Items 1 through 9 Standby power shall be in accordance with Chapter 27 for platform lifts permitted to serve as part of a means of egress Openness Platform lifts on an accessible means of egress shall not be installed in a fully enclosed hoist Areas of refuge Every required area of refuge shall be accessible from the space it serves by an accessible of egress The maximum travel distance from any accessible space to an area of refuge shall not exceed the distance permitted for the occupancy in accordance with Section 1016.1 Every required area of refuge shall direct access to a stairway complying with Section 1007.3 or an elevator complying with Section 1007.4 an elevator lobby is used as an area of refuge the shaft and lobby shall comply with Section 1022.10 for proof enclosures except where the elevators are in an area of refuge formed by a horizontal exit or smoke Size Each area of refuge shall be sized to accommodate one wheelchair space of 30 inches by 48 inches mm by 1219 mm for each 200 occupants or portion thereof based on the occupant load of the area of refuge areas served by the area of refuge Such wheelchair spaces shall not reduce the required means of egress width to any of the required wheelchair spaces in an area of refuge shall not be obstructed by more than one wheelchair space Separation Each area of refuge shall be separated from the remainder of the story by a smoke barrier with Section 709 or a horizontal exit complying with Section 1025 Each area of refuge shall be designed minimize the intrusion of smoke Two way communication Areas of refuge shall be provided with a two way communication system with Sections 1007.8.1 and 1007.8.2 Exterior area for assisted rescue Exterior areas for assisted rescue shall be accessed by an accessible route the area served Exterior areas for assisted rescue shall be permitted in accordance with Section 1007.7.1 or Level of exit discharge Where the exit discharge does not include an accessible route from an exit located a level of exit discharge to a public way an exterior area of assisted rescue shall be provided on the exterior in accordance with Sections 1007.7.3 through 1007.7.6 Outdoor facilities Where exit access from the area serving outdoor facilities is essentially open to the an exterior area of assisted rescue is permitted as an alternative to an area of refuge Every required exterior of assisted rescue shall have direct access to an interior exit stairway exterior stairway or elevator serving as Areas of refuge located within an enclosure for exit access stairways or interior exit stairways Building Code 2012 International Code Council 2011 accessible means of egress component The exterior area of assisted rescue shall comply with Sections 1007.7.3 1007.7.6 and shall be provided with a two way communication system complying with Sections 1007.8.1 1007.8.2 Size Each exterior area for assisted rescue shall be sized to accommodate wheelchair spaces in accordance Section 1007.6.1 Separation Exterior walls separating the exterior area of assisted rescue from the interior of the building have a minimum fire resistance rating of 1 hour rated for exposure to fire from the inside The fire resistance exterior wall construction shall extend horizontally 10 feet 3048 mm beyond the landing on either side of the or equivalent fire resistance rated construction is permitted to extend out perpendicular to the exterior wall 4 1219 mm minimum on the side of the landing The fire resistance rated construction shall extend vertically the ground to a point 10 feet 3038 mm above the floor level of the area for assisted rescue or to the roof line is lower Openings within such fire resistance rated exterior walls shall be protected in accordance with 716 Openness The exterior area for assisted rescue shall be open to the outside air The sides other than the walls shall be at least 50 percent open and the open area shall be so distributed as to minimize the of smoke or toxic gas Stairway Stairwa


