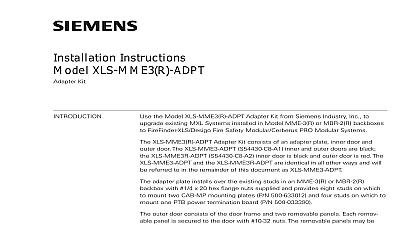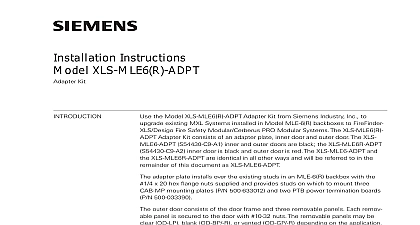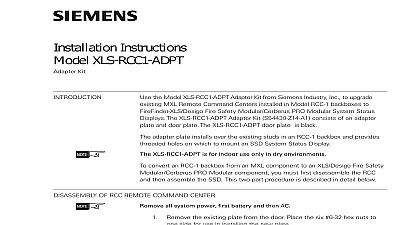Siemens XLS-MSE3(R)-ADPT Adapter Kit, Installation Instructions

File Preview
Click below to download for free
Click below to download for free
File Data
| Name | siemens-xls-mse3-r-adpt-adapter-kit-installation-instructions-2685741039.pdf |
|---|---|
| Type | |
| Size | 911.53 KB |
| Downloads |
Text Preview
Installation Instructions XLS MSE3 R ADPT Kit the Model XLS MSE3 R ADPT Adapter Kit from Siemens Industry Inc to existing MXL IQ Systems installed in Model MSE 3L R or MSE 3M R to FireFinder XLS Desigo Fire Safety Modular Cerberus PRO Modular The MSE 3L R and MSE 3M R will be referred to as MSE 3 R in the of the document XLS MSE3 R ADPT Adapter Kit consists of an adapter plate inner door and outer The XLS MSE3 ADPT S54430 C14 A1 inner and outer doors are black the S54430 C14 A2 inner door is black and outer door is red The and the XLS MSE3R ADPT are identical in all other ways and will be to in the remainder of this document as XLS MSE3 ADPT adapter plate installs over the existing studs in an MSE 3 R backbox The inner has an opening in it for the installation of a FCM2041 U2 U3 operator interface either one ID MP mounting plate or one ID SP blank plate The inner door is hinged right and is attached to the backbox by screws XLS MSE3 R ADPT is for indoor use only in dry environments this conversion the maximum battery set that can be used in the backbox is 18 model BP 61 If larger batteries are required use either a BB 55 or CAB BATT box convert an MSE 3 R backbox from an MXL IQ System to an XLS Desigo Fire Modular Cerberus PRO Modular component system you must first disas the MXL IQ and then assemble the XLS Desigo Fire Safety Modular Cerberus Modular This two part procedure is described in detail below OF MXL IQ SYSTEM all system power first battery and then AC and discard the outer door Reserve the hardware used to secure it place Disconnect and remove the modules from the inner door all modules from the backbox making sure to mark all wires the hardware used to secure them in place the MPS power supply and batteries from the backbox Inc Inc Inc Industry Inc Inc TTTTTececececechnologies Di Di Di Division Di OF XLS DESIGO FIRE SAFETY MODULAR CERBERUS PRO SYSTEM three parts of the XLS MSE3 ADPT are installed separately The adapter plate is first followed by the inner door and then the outer door Plate XLS MSE3 ADPT adapter plate has holes in it that fit over the studs in the MSE 3 in only one way the XLS MSE3 ADPT over the studs in the backbox and secure it in with the hardware provided as shown in Figure 1 PLATE SCREWS QTY 5 6 32 X 10 32 X 7 16 SCREWS QTY 2 6 32 HEX NUTS QTY 2 LUG LUG IS FOR GROUNDING AC INPUT GROUND LUG BEFORE THE PTB INSTALLING THE PTB BE SURE REINSTALL THE GROUND LUG 1 the XLS MSE3 ADPT Adapter Plate in the MSE 3 Backbox the required CC 5 system cardcage PSC 12 power supply and PTB termination board after careful consideration of NEC Article 760 for of power limited and non powered limited wiring Refer to Figure Use the hardware provided with those modules to mount them to the plate Refer to the CC 5 Installation Instructions P N 315 033035 the PSC 12 Installation Instructions One PTB can be mounted on the XLS MSE3 ADPT on the bottom right of plate using the four studs provided Refer to the PTB Installation P N 315 034877 The stud marked in Figure 1 is a lug for the AC input Remove the ground lug before mounting the PTB installing the PTB be sure to reinstall the ground lug battery set of up to 18 AH capacity can be placed in the bottom of the cards can be installed in the CC 5 cardcage as required Industry Inc Technologies Division 2 the XLS Desigo Fire Safety Modular Cerberus PRO Modular Modules in the MSE 3 Backbox the Inner Door the inner door by following the steps listed below two of the four 6 32x5 16 screws provided in the top and bottom on the right hand side of the backbox the screws just a few turns leaving a 1 8 inch gap between the of the screws and the backbox the inner door into position under the screws Make certain the flange at the left hand top of the inner door is seated in lip in the backbox Refer to Figure 3 Adjust the door as needed so that seats securely in the enclosure OF 3 the Inner Door 4 OPTIONAL TAMPER Industry Inc Technologies Division the remaining two screws in the two holes on the right side of the to secure the inner door Tighten all four of the screws a FCM2041 U2 U3 on the inner door Refer to the PMI Installation P N 315 033070 the FCM2041 U2 Installation Instructions ID A6V11231623 or the FCM2041 U3 Installation Instructions ID A6V11231630 for further information door mounted modules FCM 6 LCM 8 SCM 8 as needed for operation blank plates as needed in unused space on door and secure with nuts Refer to Table 1 and Figure 4 OR ID MP L S M S E 3 A D P T N N E R D O O R 4 Door Modules the Outer Door outer door is shipped with a clear lens installed in the door opening the hinge pins on the outer door in the hinges on the backbox the XLS system label P N 575 234411 Desigo Fire Safety Modular label P N A5Q00075144 or Cerberus PRO Modular system label P A5Q00075194 on the inside of the outer door ground wire comes installed on the inside of the outer door Refer to 5 Bring the free end of the ground wire through the opening at the left hand side of the inner door and secure it in place on an unused stud the backbox with a 10 32 hex nut user supplied the outer door and secure with the key latch Industry Inc Technologies Division STUD BACKBOX DOOR WIRE 12AWG 5 Wire Installation compliance with NEC Article 760 all power limited fire protective signaling must be separated a minimum of inch from all of the following wiring within a control panel light 1 or non power limited fire protective signaling conductors meet these requirements the following guidelines must be observed when modules and wiring to this control panel installing power limited field wiring the installer must comply with NEC article which states fire alarm power limited circuits are installed using Types FPL FPLR FPLP or substitute cable provided these power limited cable conductors extending the jacket are separated by a minimum of 0.25 in 6.35 mm or by a noncon sleeve or nonconductive barrier from all other conductors energy limited cable or equivalent is not used within the enclosure then the following do not apply In that case be sure to follow standard wiring practices Limited Wiring entering the enclosure from the bottom and right side of the backbox is non power limited wiring Wiring must be in the shortest route and must overlap any other wiring Entering Enclosure Industry Inc Technologies Division Limited Wiring entering the enclosure from the top and the left side of the backbox is power limited Wiring must be in the shortest route and must not overlap other wiring the existing lances in the backbox to dress the wires as needed to maintain of power limited and non power limited wiring the existing lances on the adapter plate to dress the wires as needed to main separation of power limited and non power limited wiring Wiring primary mains input must have a separate or dedicated circuit breaker Wire in with local codes and Article 760 of NEC the kn


